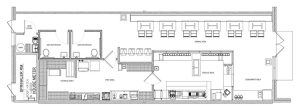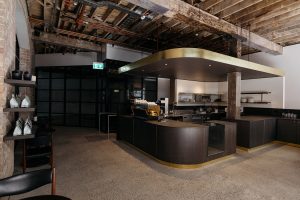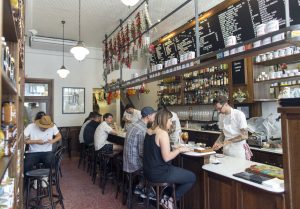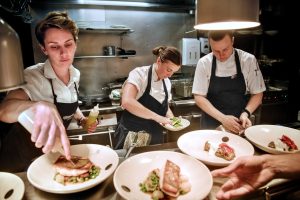
If you’re like most capable restaurant owners, you’ll have a background in hospitality. Whether it’s in the back of house working the line or in the front of house running the floor, it’s safe to assume that you’ll have little to no formal training in interior design or architecture, right?
And if you do indeed hold qualifications in these areas, then sleep easy knowing that you have an enviable head start on most.
The point I’m (clumsily) trying to make is this: our expertise lies firmly within the operation of a successful restaurant, rather than the design of one. Sometimes, you’ll need a little help to get things off the ground.
And whilst you’ll almost certainly have a good idea of what you want your new restaurant to look like, there are certain areas where expert eyes are required.
Let’s explore.
- What is a restaurant floor plan?
- Why do you need a restaurant floor plan?
- When should you create a restaurant floor plan?
- Who designs a restaurant floor plan?
- Should you hire an interior designer for your restaurant floor plan?
- Types of restaurant floor plans
- Prep kitchen
- Storage and refrigeration
- Outdoor area floor plan
- Building codes and compliance
- POS area floor plan
Need to write a business plan for your new restaurant?
Lightspeed’s Restaurant Buisness Plan Template has everything you need to start planning your new restaurant.
What is a restaurant floor plan?
A restaurant floor plan is kind of like a map of your restaurant, including all of the different spaces of your venue. This includes your front of house spaces like your dining area, bar and bathrooms, and your back of house spaces like your kitchen, prep areas and storage.
A restaurant floor plan is important as it allows you to see how all of your areas can fit together within your restaurant space so it’s a good idea to draw up a few different floor plans before committing to anything concrete to see which configuration or arrangement works best for you.
Why do you need a restaurant floor plan?
Restaurant floor plans serve more functions than just showing you a visual representation of your restaurant’s layout.
A well-drawn up, detailed restaurant floor plan is a powerful tool when it comes to things like applying for council approval, discussing your fitout with architects or contractors and calculating the overall costs of setting up your restaurant.
Not to mention, having that visual representation of your restaurant makes you feel one step closer to realising your dreams of opening a restaurant, and that’s not a bad thing at all.
When should you create a restaurant floor plan?
Excluding the psychic amongst us, your restaurant floor plan is best drawn up after you’ve locked in a premises so that you know the dimensions of the space you’re planning for. Indeed, it should be one of the 1st things you do once the lease is signed, for many reasons.
Creating a restaurant floor plan enables you to see how large (or small) each separate area of your restaurant will be. This, in turn, will inform you of things such as how many tables and chairs you need and the limitations of your kitchen and how best to configure such an important space. The location and size of the bathrooms and how extravagant or reserved you’re allowed to be, the oft-overlooked storage situation including the possibility of a dry store or a walk-in fridge and whether you can afford a dedicated prep area or will it need to be incorporated into your existing kitchen?
Who designs a restaurant floor plan?
There’s no right or wrong answer here, although if you’ve got the budget for an architect (or a close friendship with one), it’s highly recommended to acquire their services. They’ll know the relevant codes and compliance limitations better than most and will have the access and the skillset to create detailed, accurate renders of your restaurant floor plan.
Failing the hiring of a professional, you can 100% give designing your restaurant floor plan a try.
A good start would be to measure out your space to create a rough idea of each separate area, then you can begin playing with the different elements of your fitout.
Top tip – grab yourself a roll of tape from Bunnings and draw out your plans on the floor with it. This gives you a physical idea of the size things will appear in the space which is a perspective not often communicated via a floor plan alone.
Should you hire an interior designer for your restaurant floor plan?
Hey, it can’t hurt, right?
An interior designer can help make your fitout go from also-ran, cookie-cutter fitout to something that can invoke genuine feelings from those inside of it.
Their unique eyes can inform you on which pieces work best within the space and where to put them in order for it to look incredible whilst still maintaining its function.
 Lightspeed customer Old Gold ©Green Anvil Co.
Lightspeed customer Old Gold ©Green Anvil Co.
They’ll also have some decent contacts and might be able to get you a better price for your furniture than if you were to source it on your own.
Some good companies delivering excellent designs, fit outs and builds are Sydney-based Acme & Co (for those with a bit of money to spend), as well as Green Anvil (for a clean, minimal feel) and Something More (for an all-encompassing, start to finish design journey).
Types of restaurant floor plans
Dining area floor plan
The first thing you should do before designing your dining area is ask yourself what dining experience you want to provide for your guests.
If you’re after turning as many covers as possible, you’ll want less comfortable seating (hello stools!), communal tables (hello awkward single diner taking up an 8 top!) or perhaps no seating at all (hello chest-height counters!). Your dining area should be welcoming enough to encourage guests to stick around to eat rather than taking away, but not welcoming enough that they sit on a single meal and a drink for hours on end. Lightspeed customer Continental Deli ©Leigh Griffiths
Lightspeed customer Continental Deli ©Leigh Griffiths
The key here is maximum space for as many diners as possible. Leaving enough safe space for people to move quickly from front to back and for guests to find their seats easily.
However, if you’d like your guests to stick around for longer, then it’s time to invest in some actual tables and chairs. You might even consider a few classic booths if you’ve got the real estate to fit them in.
You’ll still want to have enough space for people to move around quickly, but this will be more for your floor staff than for guests.
You’ll want to think about whether or not you’ll have a maître d and where their station will fit in, as well as a waiting area for guests whilst their tables are being prepared (that is, if you don’t want to station them at the bar to get liquored up responsibly before dining).
Something to take into consideration regardless of service style is the dining experience on the whole. Ask yourself, what do I want my guests to feel when they dine at my restaurant and how can I achieve this?
Think about light placement and ambience. Do you want it cosy, creating small and separate spaces with each table replete with soft lighting and background music that compliments conversations rather than drawing them out?
Or do you want to create an all-in celebration where every guest plays their part? Brighter lights (although please, for all that is holy stay away from cold, blue tones; it’s a restaurant, not a hospital waiting room), more communal zones and louder (perhaps even live?) music.
Whichever direction you choose, consider the bigger picture before committing to anything.
Kitchen floor plan
Kitchen floor plans are all about functionality.
Sure, you want your chefs to feel good when they’re at work, but having a kitchen floor plan where everything is in a certain place for a good reason goes a long way towards that.
The main areas of a kitchen floor plan are:
- The line
- Garnish
- The pass
- The dishes
The line
The line is the beating heart of any kitchen because this is where the food is getting cooked. Depending on your restaurant, the line should include a stovetop, a grill, an oven and a deep fryer. If it’s hot, put it in the line.
Garnish
Garnish is where the food goes after it’s been through the line and it’s ready to be plated up. This area should allow enough space for a good mise en place (preferably chilled) and room for multiple plates. It should also be very close to the pass.
The pass
The pass is where the food is passed from the kitchen to the floor. The size of your dining room should advise how big or small your pass should be.  Lightspeed customer Saint Peter ©Matthew Abbott
Lightspeed customer Saint Peter ©Matthew Abbott
Got room enough for a hundred guests and a whole heap of ambition that you can fill all of those seats? Get yourself a gargantuan pass. Equip it with multiple tiers even, and chuck in a few heat lamps whilst you’re at it. Got a tiny, 4-table place? Your pass should be a glorified shelf.
Either way, position it close to the garnish station (but able to communicate well with the line) and make sure it’s got power for your printers and you’ll be right.
The dishes
The dishwashing area should be positioned so that little to no interference with the rest of the kitchen is possible. The last thing you’ll want when your chefs are in the weeds is the floor staff running behind them with an arm full of dirties.
It should house some stainless steel benches, your dishwasher (obviously), a sink (perhaps an extra sink for chefs to put hot pans into in a hurry), an easily-accessible bin to scrape into, a drying area and enough racks to store your crockery and cutlery.
With all of these elements considered, it’s time for a bit of roleplay. Think about what goes into making your food and act out each part in your head (or in the empty space itself). Think about the journey your food takes, from fridge to pass. This will give you an idea of the flow of your kitchen and the order in which things will happen.
Prep kitchen
There is something oft talked about that exists in restaurant spaces, though seldom seen. It is a place where a chef can work away from the stress and pressure of an active kitchen and away from the watching eyes of the diners. It’s a place of calmness and measured accuracy and it can be yours, if space allows.
I’m talking, of course, about the hallowed prep kitchen.
Now, as I’m sure you’re aware, most prep gets done in the main kitchen either before or after service (and sometimes during if, like me, you’re not very good at prep). It can be a relaxing experience, if planned properly, but it almost always is a race against the clock.
That’s why a separate prep kitchen is such a wonderful thing. You see, if you have a dedicated space away from the main kitchen to prepare everything, that time limit naturally extends. No longer do you need to finish your work and clean the space in time for the chef’s arrival. Now, they can arrive and begin setting up for service before you’ve even finished (although, they probably need the stuff you’re prepping for their service so you should preferably be finished by the time they arrive).
And having a prep kitchen makes it easier to decide where a lot of your storage should be because it makes sense to keep the bulk of your inventory close to the prep kitchen to be brought to the main kitchen or the front of house as and when necessary.
Storage and refrigeration
Storage is the number one dark horse space-taker when it comes to your day-to-day operations. Underestimate it at your peril.
Basically, you can never have too much storage space. No matter the size of your space, every single section needs more storage than you initially think it does and it’s for this very reason that it pays to be both generous and creative when delegating space for storage.
Where one person sees a recess in a wall, you must see an out-of-the-way spot perfect for some shelving. A void underneath the kitchen counter? Measure it up and find a fridge that fits. Have an orphaned wizard living under the stairs? Evict him and use it as a dry store.
Front of house storage
For your front of house, keep the more unsightly supplies hidden from the customer’s view, perhaps with some cupboard doors or, preferably, a separate store room (if space allows). Have only what’s necessary for the service close by to keep things clean and organised.
Back of house storage
For the back of house the name of the game is refrigeration. If there’s room under or next to a bench, chuck a fridge/freezer in there. Your future self will thank you for the extra cold storage when one of your main fridge decides to stop working at a crucial time and you need somewhere to put the good cheese before it starts to sweat, trust me.
Walk-in fridge
And for the very fortunate amongst us, invest in a walk-in fridge. This is the Rolls Royce of cold storage and makes every single part of maintaining your chilled inventory easier, from receiving stock, to stock rotation to maintenance. If the option is there, do it.
Outdoor area floor plan
In a country such as ours, with a good majority of its land blessed with favourable weather, it makes sense to try and have some form of outdoor seating. Be it within the confines of your own building’s footprint, or a slice of adjacent public land rented from the council, al fresco dining lends a certain magic to any dining experience. Lightspeed customer Corretto Dee Why ©Kitti Gould
Lightspeed customer Corretto Dee Why ©Kitti Gould
So, what should an outdoor dining floor plan look like? Well, the main thing dictating your floor plan here is council restrictions.
Yep, the good ol’ local council has a fair few things to say when it comes to outdoor dining, and they’re not shy about telling you each and every detail.
With this in mind, it’s a good idea to either open a friendly dialogue with your local council about what you can and can’t do with your outdoor dining area or better still, enlist the services of a professional who knows the ins and outs of council applications.
Some things to consider are:
- Lightweight furniture – remember, you’ll need to carry this stuff in and out every day
- Protection from the elements – think retractable awnings for the rain or some much-needed shade in summer and heaters for the couple of weeks of winter most of us complain about
- Plants – nothing makes an outdoor dining area feel less like a table and chairs next to main road than some healthy plant life
Until you know what you’re allowed to do from the council though, there’s not much forward planning can be done.
Building codes and compliance
The bane of any restaurateur’s existence: compliance.
You can have the grandest of concepts, the perfect location and the financial backing to make it a reality, but without the council’s tick of approval, it will remain forever a fiction.
Every decision in your restaurant floor plan must be aligned with the council’s down to the very floor itself (believe me, I know this from personal experience). You can tackle this alone and try and hope that your fitout passes the council’s rigid rules and codes, but it is much less stressful and far easier to pay somebody to do it.
Find a local architect, or building compliance expert to come in and take the reins. They’ll know all of the rules and restrictions and can guide you in the right direction before you’ve committed any time or money to your build.
Here are some links to your local government’s building and compliance codes:
POS area floor plan
You can have the best chefs, the best maître d, the best floor staff, a great location and incredible marketing for your restaurant, but it will all be for nothing without the right point of sale system to help you operate it.
These days, a good POS is so much more than a system to merely process transactions. Nowadays, your POS system is the very heartbeat of your entire operation — your digital right-hand man.
With POS systems graduating from physical cash drawers to something more wireless, there’s the opportunity to think differently with regards to your POS areas. Namely, whether you need a POS area at all.
Go cloud-based with Lightspeed
With Lightspeed, each of your floor staff can become, in essence, their very own POS area. Equipped with a phone or tablet and a payment terminal, they can take orders and payments directly at the table. They can also access your restaurant’s booking system and handle any pickups or deliveries that need seeing to.
Having the ability to manage the entire front of house from their pocket frees up valuable real estate where a fixed POS and a booking diary once was.
And as a restaurant owner, you can access all of this information from any location in the world, keeping you in touch and in control at any given time.
Power your restaurant with Lightspeed
Click for more information about what Lightspeed can do for your business.

News you care about. Tips you can use.
Everything your business needs to grow, delivered straight to your inbox.


