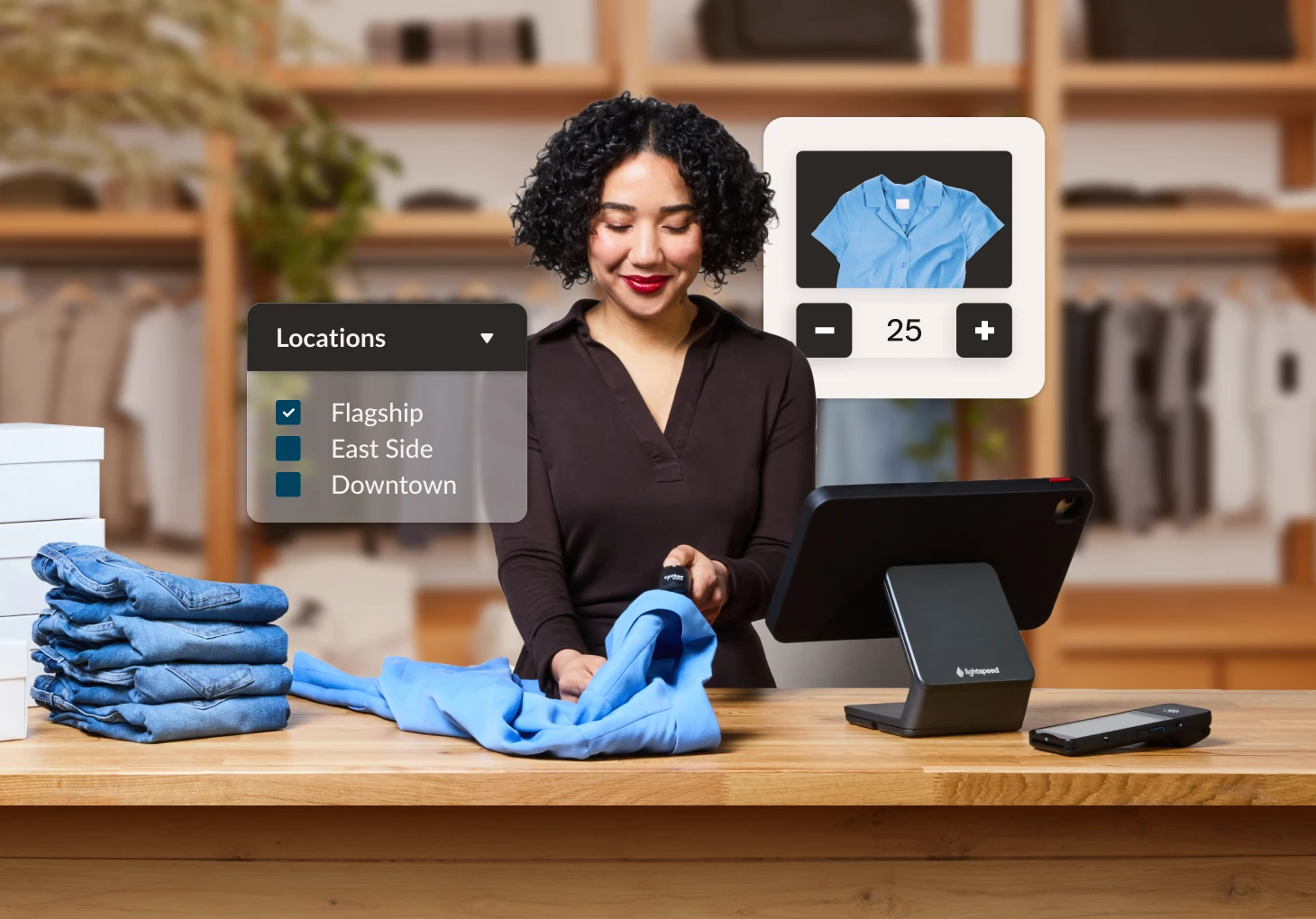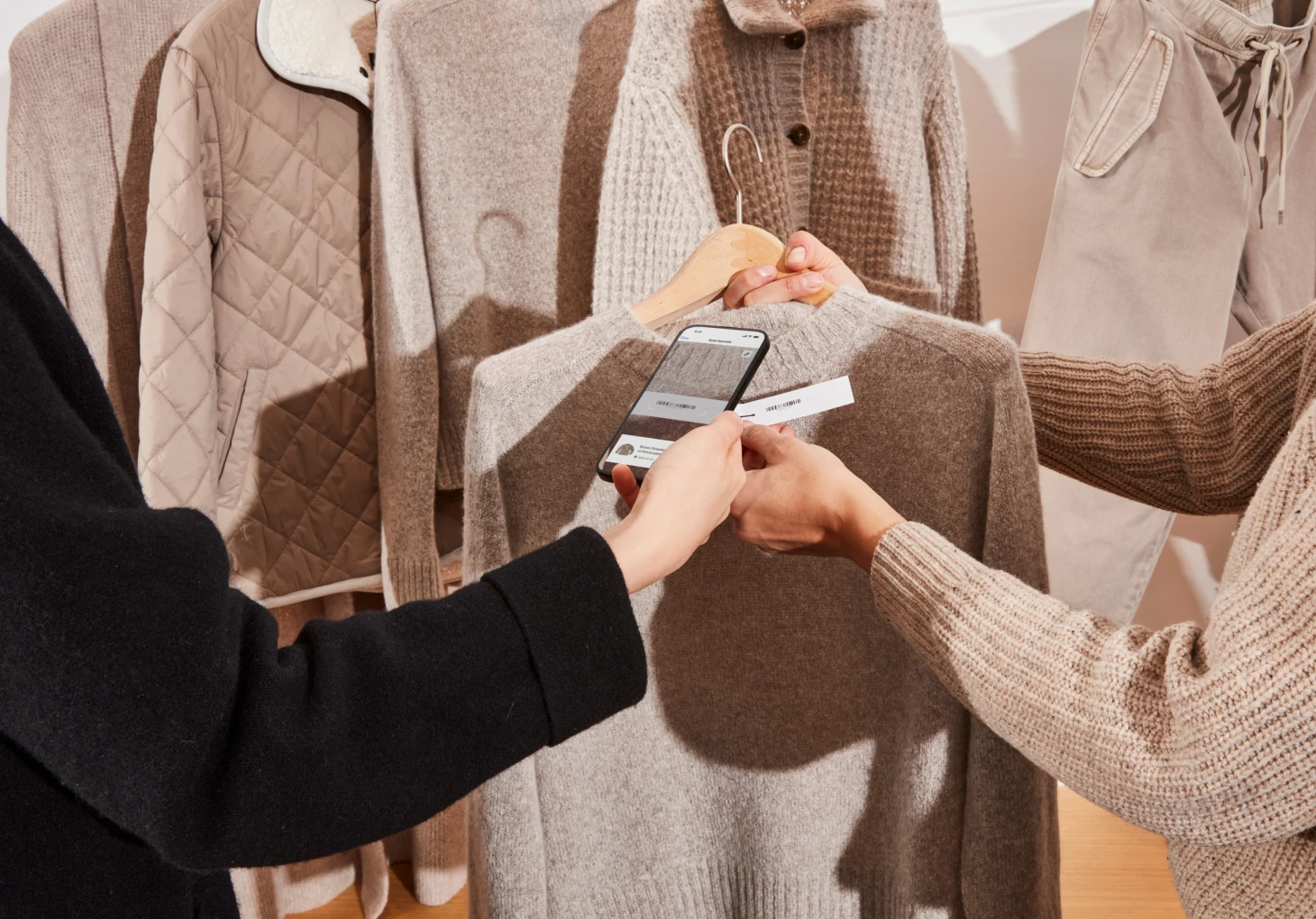
A customer’s first impression of your store depends on more than just the products you sell. The layout, from the way displays are arranged to how aisles and shelves are organized, can determine whether they browse with interest or leave after only a few seconds. That’s why designing your retail store floor plan is such a crucial step to opening a retail store.
No matter how great your location is, you have to dress it up to create a warm, inviting environment where customers feel comfortable.
In this article, we cover:
- What are shop floor plans and why they are important
- Ten common shop floor plan layouts
- How to plan your layout
- How to position your checkout strategically
- Nine tips for designing a lucrative shop floor plan
Inventory management, simplified
Use our straight-forward inventory management template to streamline your processes, saving you time and money.
What are shop floor plans and why are they important
Retail store floor plans guide your customers on a route through your retail space. A good plan will consider your typical footfall, product placement and ‘traffic’ flow.
Ani Nersessian, a visual merchandising specialist at pop-up go, a shop floor plan builds on the basics of an architectural layout by adding elements like traffic flow, product zones, category placement and fixture arrangements. The goal is to create a shopping environment that feels inviting, easy to navigate and visually organized. It also serves as the foundation for all other visual merchandising decisions.
Retail Floor Plan Types: Shop Design Plans for small retail stores
The right shop design plan shapes how customers move through your space, what products they notice and ultimately, how much they buy. Here’s a breakdown of the most common retail floor plan types.
| Floor Plan | Description | Pros | Cons |
| 1. Grid | Common in grocery and convenience stores. Uses evenly spaced aisles to create clear categories and familiar shopping paths. |
|
|
| 2. Herringbone | Shelves set at angles, ideal for narrow or limited spaces like malls or small retail stores. Often includes a focal point at the back. |
|
|
| 3. Track | IKEA-style guided path that winds through the store, showcasing multiple sections. Encourages exploration. |
|
|
| 4. Freeform | Open layout with varied displays and no set path. Customers browse freely at their own pace. |
|
|
| 5. Loop | Customers follow a loop that covers the entire store before checkout. Creates consistent traffic flow. |
|
|
| 6. Forced-path | A stricter loop where customers must follow the full path with no shortcuts (classic IKEA). |
|
|
| 7. Diagonal | Shelves and displays set diagonally to maximize visibility and space use. |
|
|
| 8. Angular | Uses elegant, curved displays for smooth flow. Popular in jewelry stores and galleries. |
|
|
| 9. Spine | One main aisle runs through the store with smaller side aisles branching off. |
|
|
| 10. Boutique | Semi-private areas with separate displays, common in designer shops. |
|
|
Plan your layout
Designing a store is all about creating a space that drives sales and keeps customers engaged. Every detail of your layout influences how shoppers move, what they notice and what they buy.
A data-driven, fact-based design guides shoppers through your store, while a poorly designed store annoys customers with carelessly placed items. Here’s how you can create a lucrative yet convenient layout, according to Nick Drewe, CEO of Wethrift, an ecommerce sales and coupon platform.
Consumer goods
“If you sell flowers, fruits, or vegetables, place them neatly in a basket near the entrance. Arrange your produce carefully to create a fresh, fragrant setting. Next, display expensive, slow-moving consumer goods like appliances, imported snacks, and small gadgets after the fresh produce,” suggests Drewe.
Pricing
He suggests you also show off the pricey items first to make other products cheaper in comparison. Afterward, line the left and right outer shelves with less expensive, slow-moving consumer goods from well-known brands. Think of small, handy items that shoppers can easily pick up.
Impulse purchases
“Next, position the essentials in the middle and back portions of your store,” said Drewe. “Make sure that shoppers will only reach the fast-moving consumer goods like drinks, bath products, and raw meat after passing through non-essential items. By this point, most shoppers would have already grabbed at least one or two things they didn’t intend to buy. Finally, line the checkout counters with last-minute purchases like mint, chocolate bars, and cigarettes.”
Position your checkout strategically
As Drewe’s comments suggest, your POS is your final chance to make an additional sale with your customer. So it’s important to get your cash register placement right. You want your cash register to be in a clear, prime position. And you need it to be easily reached from as many points in your store as possible.

Allow for smooth movement of customers and staff around the POS while you’re planning your retail store plan. And ensure there is enough space for queues to form and flow. Think about how many terminals you’ll need and how you can ‘dress’ the POS area so it’s visually enticing and inviting.

Nine Tips for Designing a Lucrative Shop Floor Plan
| Tip | Takeaway |
| 1. Create a decompression zone | In any shop design plan, give shoppers space at the entrance to pause, finish calls, close umbrellas or simply breathe before browsing. This small buffer makes customers feel comfortable and eases them into the shopping experience instead of overwhelming them right away. |
| 2. Design a clear customer path | Whether you’re working with a small retail store floor plan or a larger footprint, create an intuitive route that guides shoppers naturally through the space. A well-marked path ensures products don’t get missed and encourages exploration across the entire store. |
| 3. Use layout to drive impulse sales | Smart retail floor plan types are designed to boost unplanned purchases. Place small, easy-to-grab items near the checkout and use cross-merchandising to group complementary products together—for example, accessories with clothing or gift cards and candy at the register. |
| 4. Keep displays fresh | Rotate mannequins, upsells and featured items weekly, or whenever new stock arrives. If your shop is on a busy street or sees repeat traffic, change displays more often to catch attention. Fresh layouts prevent shopper fatigue and keep your store feeling alive. |
| 5. Appeal to multiple senses | A strong shop design engages sight, sound, scent, touch and even taste. You can achieve this by curating playlists that match your atmosphere, using pleasant scents to draw people in, encouraging product testing and offering samples or refreshments where possible. This immersive experience helps customers connect emotionally with your brand. |
| 6. Cross-merchandise creatively | Use every square foot of your small retail store floor plan by showcasing products that pair well together. Apparel with matching accessories, sunblock with swim diapers or laptops with cases show shoppers how items fit together and encourage bigger baskets. |
| 7. Incorporate seasonal trends | Keep displays fresh by weaving in seasonal colors, holidays and trending themes. Bright and blooming tones in spring or warm autumn shades make your retail floor plan type feel timely and relevant, encouraging shoppers to return for what’s new. |
| 8. Track performance and adapt | Measure sales, traffic and dwell time before and after changes to your shop design plan. Use POS data and foot traffic tools like heat sensors or beacons to see where shoppers linger. Comparing different retail floor plan types helps refine your strategy with data-driven insights. With Lightspeed Insights, you can easily track these metrics in one place, spot patterns in shopper behavior and adjust your layout to maximize sales. |
| 9. Prioritize accessibility | Build inclusivity into your shop design plan by following ADA standards. Wide aisles, ramps and accessible counters make your store easier to navigate not just for people with disabilities but also for parents with strollers, older adults and anyone carrying bags. Accessibility makes your space welcoming and broadens your customer base. |
The bottom line
A well-designed shop floor plan is more than just an aesthetic choice, it’s a sales strategy. The right mix of layout, merchandising and checkout placement creates a seamless shopping journey that encourages discovery, boosts impulse purchases, and leaves customers with a lasting positive impression of your brand.
Watch a demo to find out how Lightspeed can help you design the best plan for your business.

News you care about. Tips you can use.
Everything your business needs to grow, delivered straight to your inbox.



